The Lifestyle
Located near the intersection of Linton Hall Road and Sudley Manor Drive in Bristow, The Crest at Linton Hall is a new 55+ active adult community by Brookfield Residential. When completed, the small community will consist of just 127 homes ranging from villa-style homes starting at $500,000 to detached homes starting at roughly $700,000. However, with six different floor plans to choose from and numerous options, residents will be able to fashion a living environment that is tailored to both their needs and wants.
Turn right out of the neighborhood onto Linton Hall Road and you are 4 miles from the Virginia Gateway, a shopping venue with 40 restaurants and fast-food eateries, more than 40 stores where you can buy furniture, clothing, groceries, electronics, home improvement supplies, sports and hunting equipment and more, as well as a 14-screen Regal Cinema. Turn left out of the neighborhood and you are 1.5 miles from the Bristow Center shopping center featuring an additional 40 stores and restaurants. You can also simply walk or drive across the street to the Braemar Village Plaza to purchase groceries or grab something to eat at one of several restaurants.
To keep you active there is a community garden, bocce and pickleball courts, a horseshoe pit, and miles of trails directly accessible from the neighborhood. The Crest is also a short drive from Conway Robinson State Forest in Gainesville and the Manassas National Battlefield Park where dozens of trails both long and short can be found.
The Homes
While the lifestyle is intended to be active and vibrant, the homes will undoubtedly be the main attraction for anyone thinking about this community. There are three two-level villa or townhouse options to choose from ranging in size from 1,310 to 2,590 finished square feet. The three detached single-family floor plans span a range from as small as 1,790 to as large as 4,300 square feet of finished living space.
The Homes: Single Family Offerings
All three of the detached floor plans can be built in a variety of sizes and configurations to meet almost any lifestyle demand. Only one of the single family home floor plans had been built as a model home. I will describe it in some detail and then summarize the other two.
The Monet
Priced at just under $700,000, the smallest version of this model is a 1,790 square foot home consisting of three bedrooms, two baths, a living room, a dining room, a kitchen and a 2-car garage, all on the ground floor. At the base price, the basement is unfinished.
However, the home can be built out to 3,900 finished square feet with four bedrooms and four bathrooms. The massive increase in size starts with a 2-foot main level bump out that increases the size of the primary bedroom and dining room. By finishing the basement, a 44’x20’ rec room, a 13’x17’ den or office, and a third full bath can be added. Including the optional 13’x12’ basement flex space in the design allows for the construction of an optional sunroom on the main level. Finally, an optional third level to the home provides a fourth bedroom and bath, as well as a 29’x12’ loft.
The model I toured included the finished basement but not the third level. Even so, it felt like there was an abundance of space. A doorway to the right off the main entryway led to the two amply-sized secondary bedrooms and a full bath.
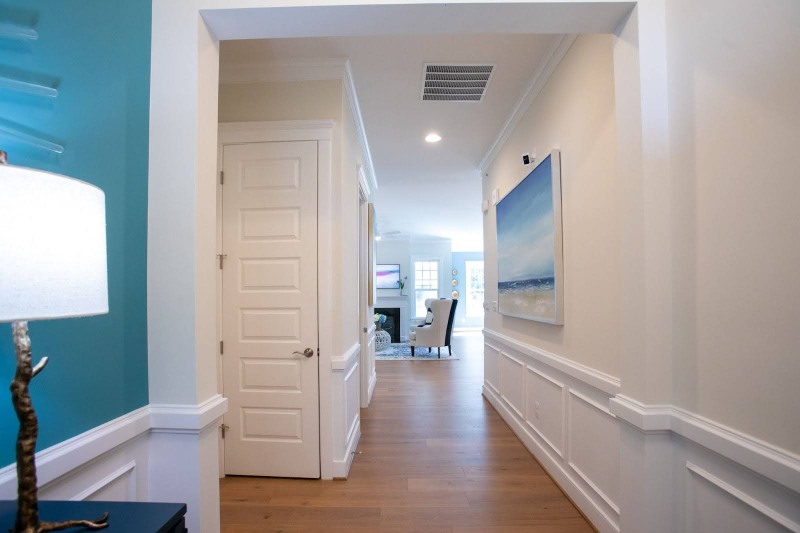
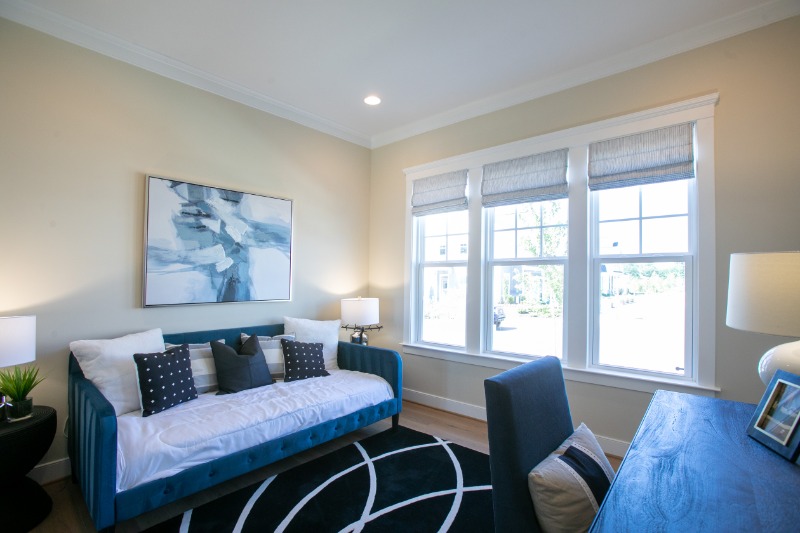
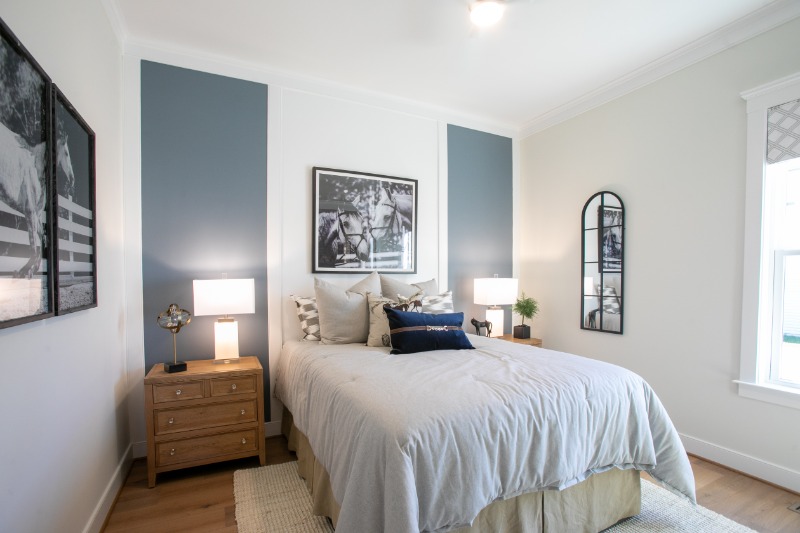
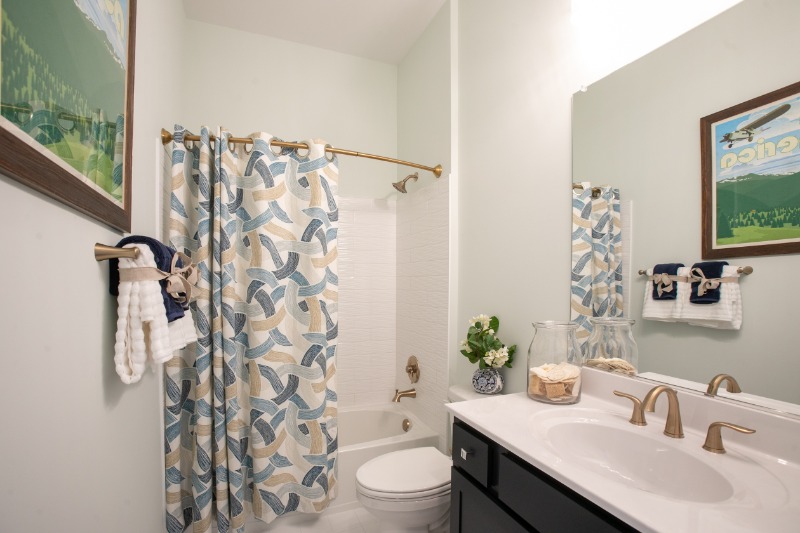
The hallway then opened into a great room with living, dining and kitchen areas.
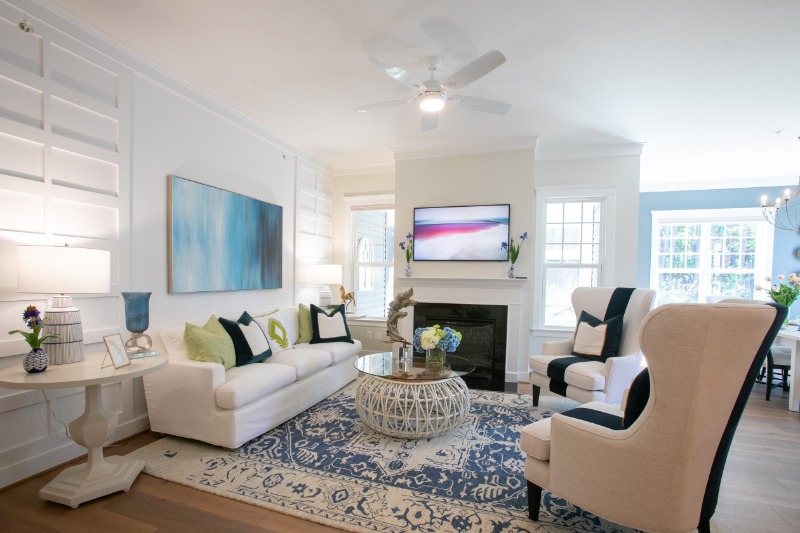
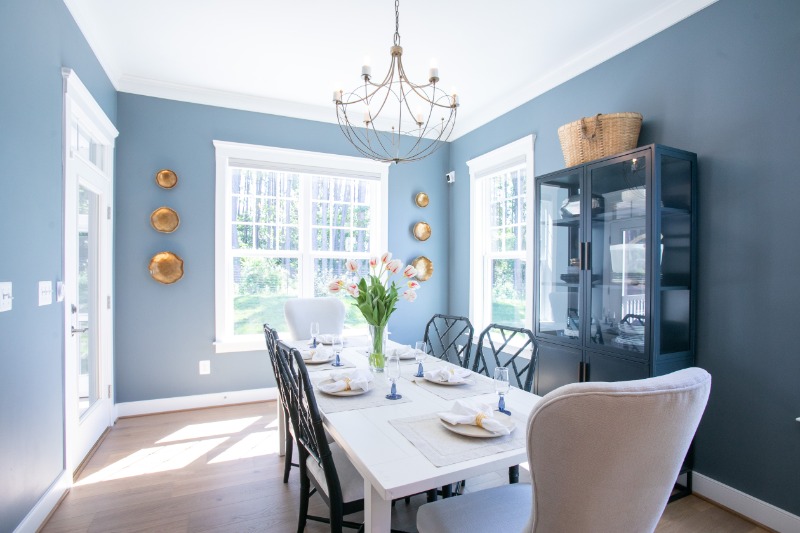
The kitchen was outfitted with KitchenAid stainless steel appliances, including an induction cooktop and vent hood.
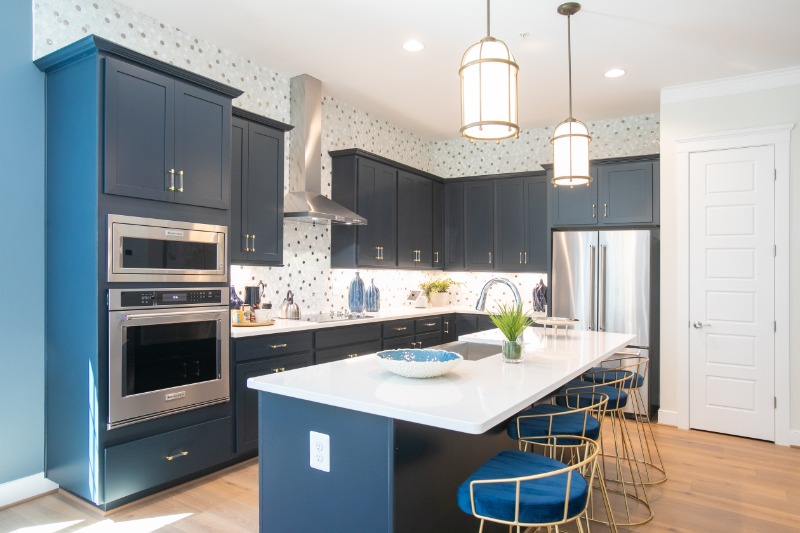
A short hallway off the living room led to the owner’s suite. The hallway served to set it apart from the main living area, creating a sense of enhanced privacy and luxury.
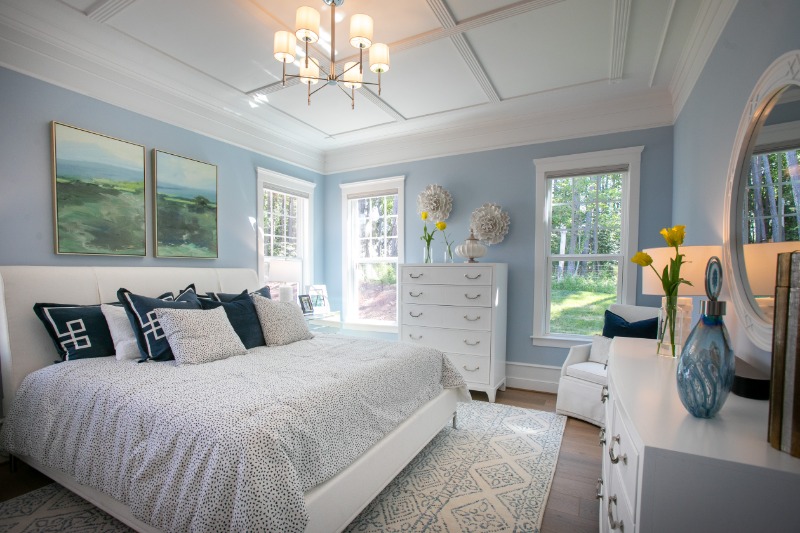
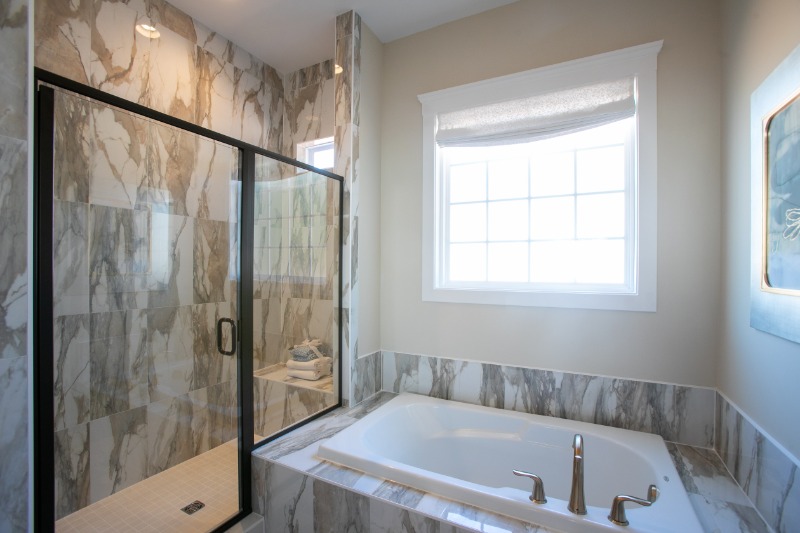
Rather than the optional sunroom, this home was built with a covered porch, which was accessed through the dining area. Although it faced in an easterly direction, at 10:00am the overhang provided plenty of shade.
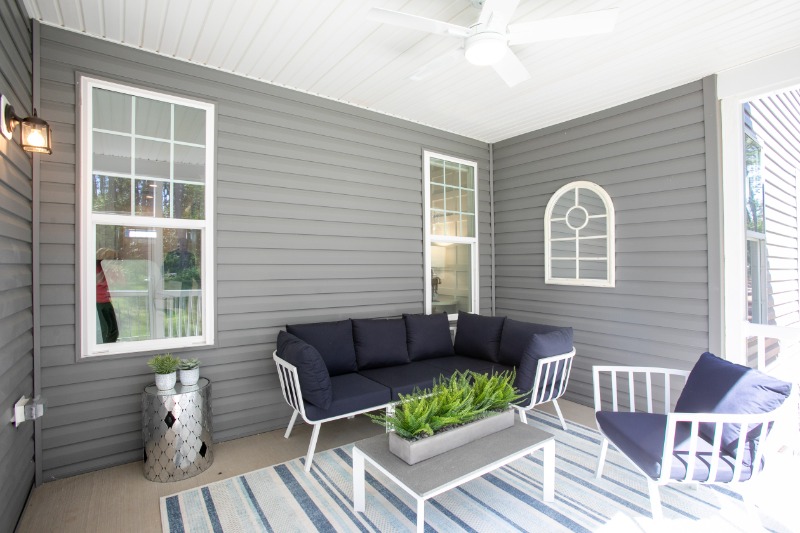
The finished basement added a feeling of warmth to the home, greatly increasing its overall appeal. The large recreation room allowed sufficient room for both a gaming area and an entertainment space.
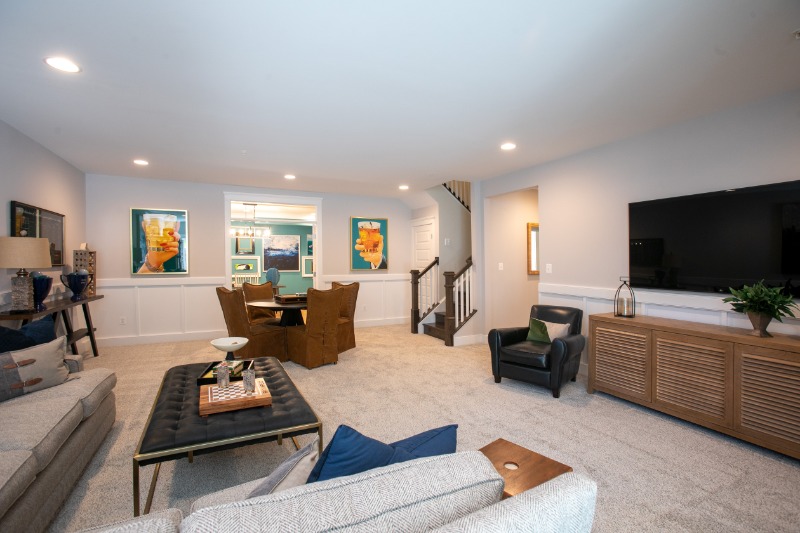
The optional den was furnished as an office. The wide door made it feel like an extension of the rec room, which would have allowed for any number of alternative uses.
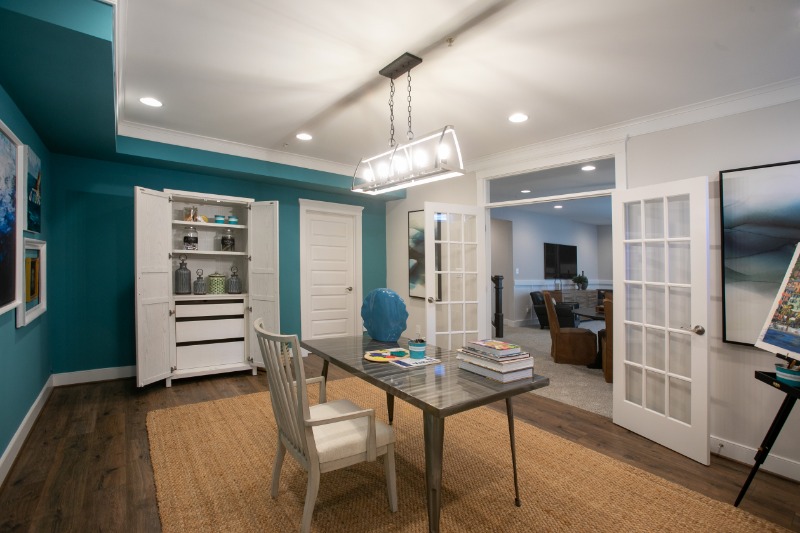
A fourth bedroom and full bath had been added to the basement configuration. Located directly beneath the owners’ suite, the room was sufficiently large to easily accommodate two queen-size beds if desired.
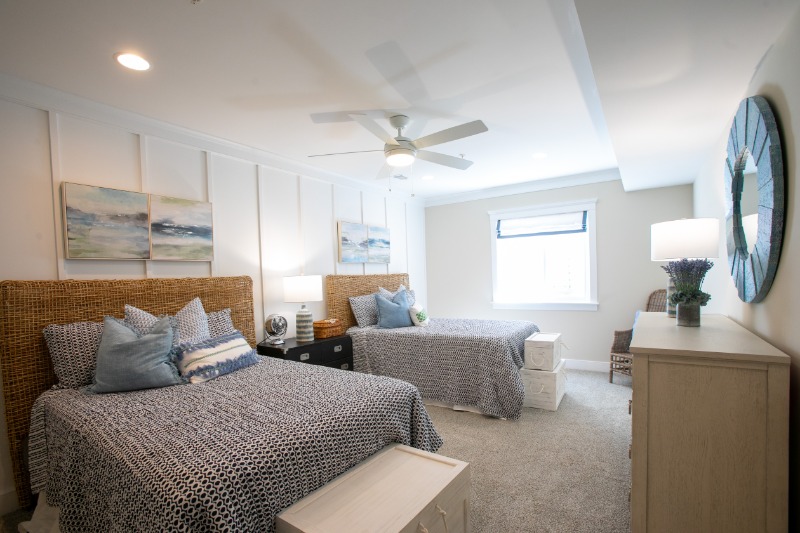
The Van Gogh
Priced from $710,000, the base model of this home is 120 square feet larger than the Monet. While the layout is slightly different, it offers the same three bedroom, two bath, family room, dining room, and kitchen menu. The additional square footage is spread throughout all the rooms giving each a slightly more spacious feel. Like the Monet, the Van Gogh can be transformed into a 3,900 square foot home by adding the 2-foot extension to the main floor, finishing the basement, and adding a second above-ground level.
The Picasso
The largest of the single family offerings, this home’s smallest version is 2,020 square feet and can be expanded to 4,300 square feet. Floor plans allow for the main level to be configured in three slightly different ways depending upon whether you add the second above-ground level and choose the optional screened porch, sunroom or patio. Unlike the Monet and Van Gogh, there is a separate dining room. A 16’x9’ breakfast area has also been added between the kitchen and family room in the Great Room.
The Homes: Villa Offerings
The Versailles
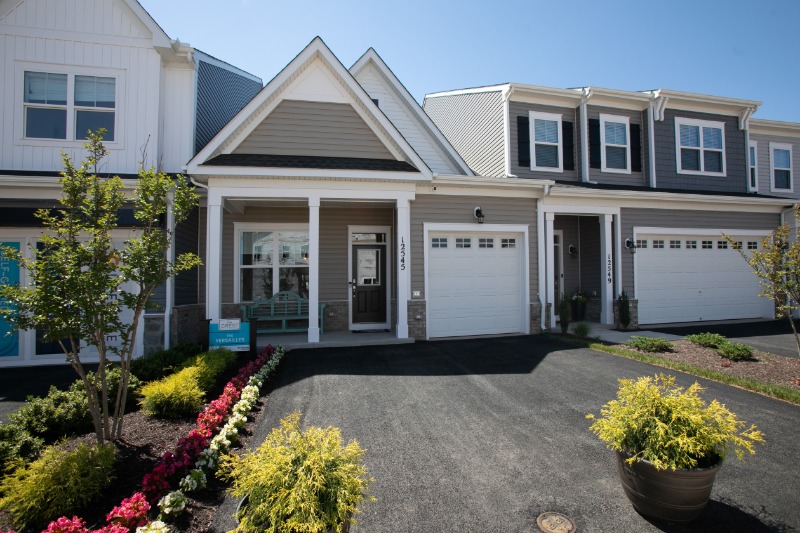
One of two interior townhome models offered, the Versailles, is the smallest of the villas at 1,310 square feet with a 2-bedroom, 2-bath floor plan on a single level. It is the only model in the development to have a one-car garage. An optional second story adds 960 square feet, two bedrooms, a full bath, and a 20’x13’ loft that can be a second living room or game room where visitors will be quite comfortable. The base model starts at just under $500,000.
The completed model I visited was a 2-bedroom, 2-bath unit featuring a 23’x13’ great room with living and dining space. The adjacent kitchen was equipped with stainless steel Whirlpool appliances, granite countertops and white cabinetry.
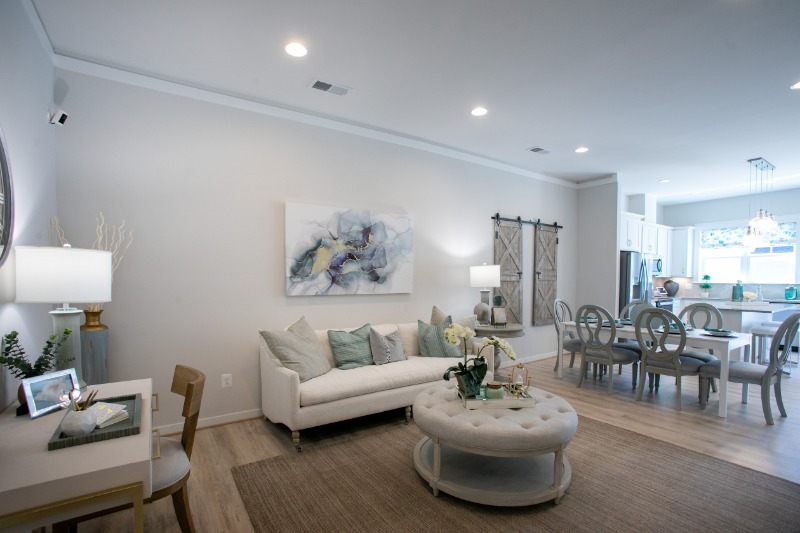
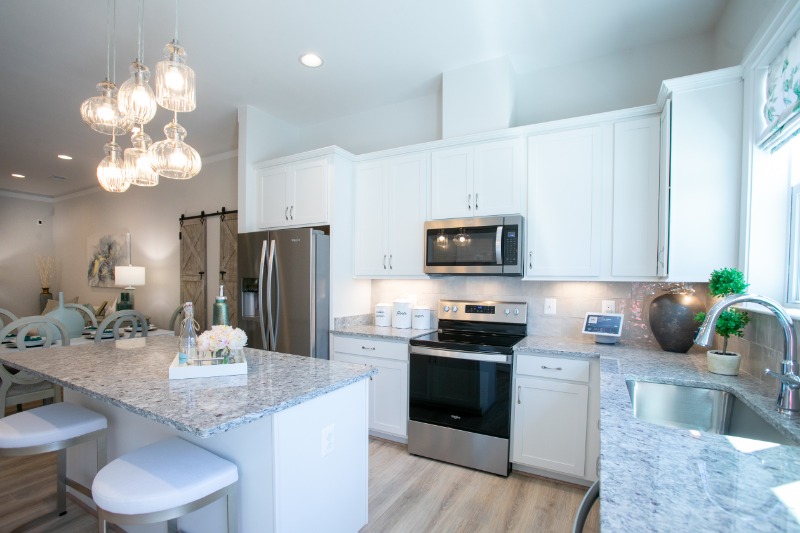
The Chappelle
This is the second interior Villa model offered at the Crest. At 2,330 square feet, the base model of this home is more than 1,000 square feet larger than the basic Versailles because the second story is part of the package, not an option. Thus, there are limited opportunities for expansion with the maximum size being 2,590 square feet.
The main floor consists of the owner’s suite, a Great Room with living, dining and kitchen areas, a half-bath, and a laundry room. In addition to the usual appliance, flooring and countertop upgrade options, owners can open up the kitchen to create a more seamless flow into the dining and living areas. Owners can also upgrade the main bathroom by adding a soaking or whirlpool tub.
The standard second story consists of two bedrooms, one shared bathroom, a den and an 11’x23’ storage room that can be finished as an option. If finished, that room need not be used as storage but could instead become a second living room. Another variation of the floor plan shrinks the size of that space and transforms the den into a guest suite with a full bath and large walk-in closet.
The Beaumont
Finally, there is the Beaumont, an end-unit Villa that is the same size as the Chappelle. Like the Chappelle, the ground floor consists of the owner’s suite, a Great Room with living, dining and kitchen areas, a half-bath, and a laundry room. Also like the Chappelle, the kitchen can be somewhat closed off from the dining and living areas or opened up by the positioning of the eating bar. The owner’s bath can be configured with or without a soaking or jetted tub.
The model I visited had the more open design in the Great Room creating a large, seamless living space. The owner’s suite was spacious. This home had the optional patio, and while offering additional living and entertainment options, it would quickly be converted to a screened porch to increase the hours of comfortable summer use, if I were to purchase the home.
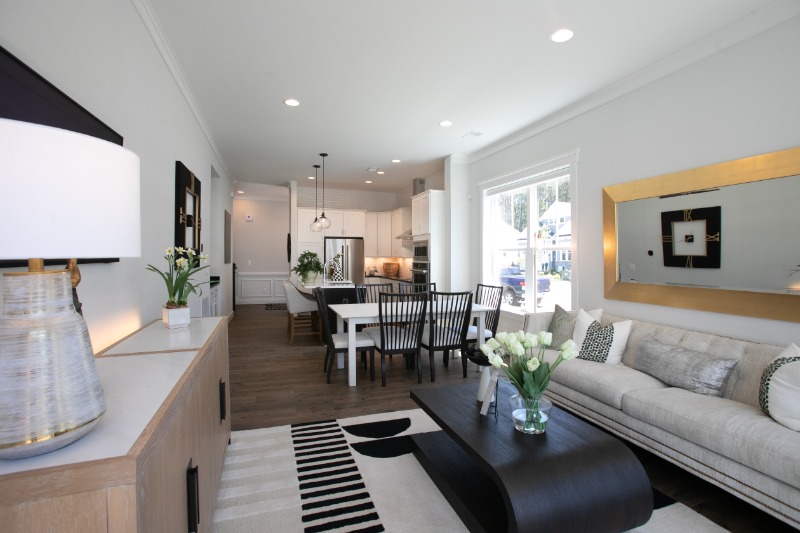
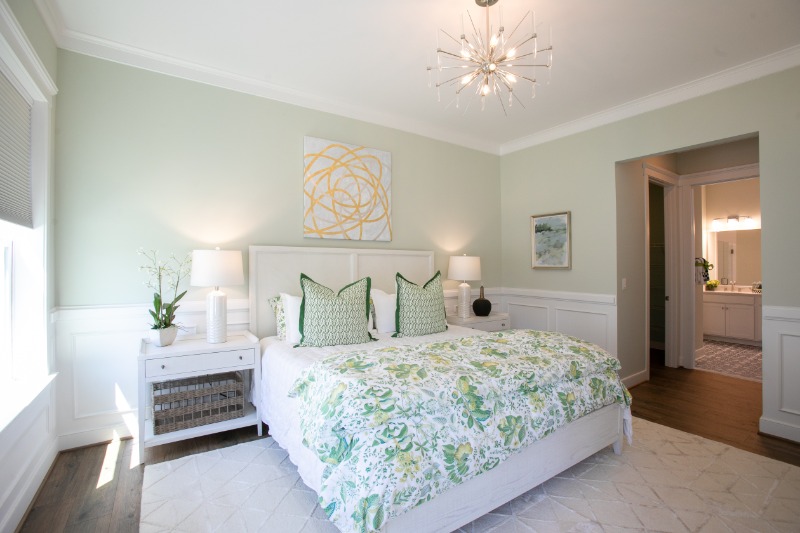
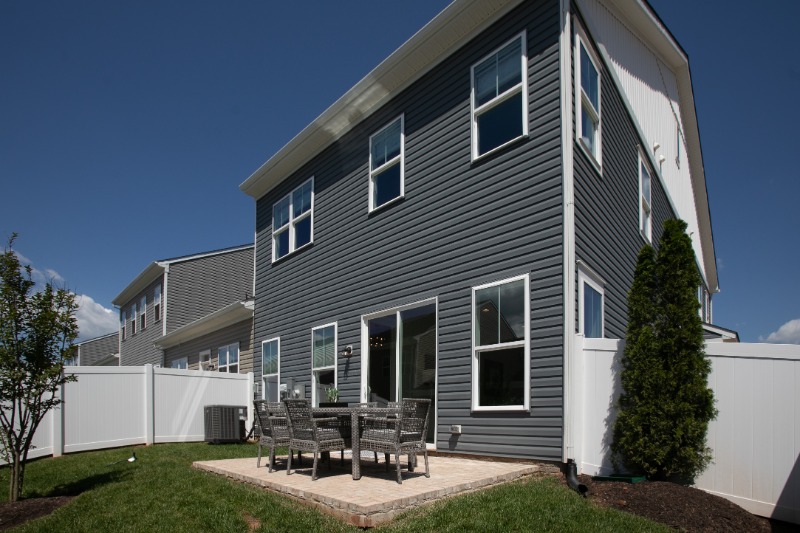
The second floor had been finished with a guest suite that included a large bedroom, bath, and office/sitting room.
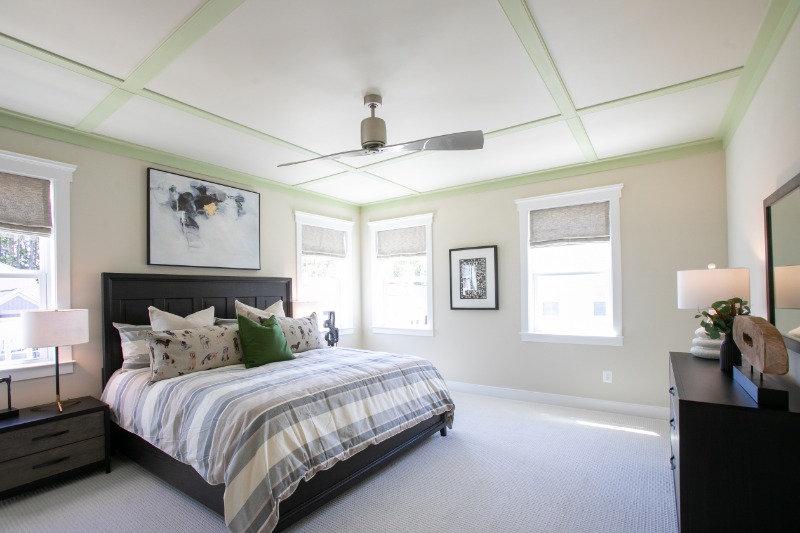
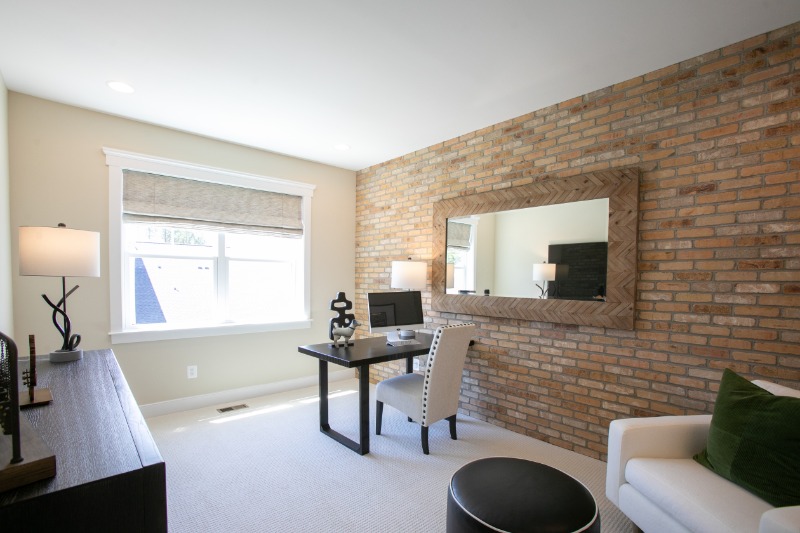
The loft was decked out as a living room with sectional couch and wall-mounted television.
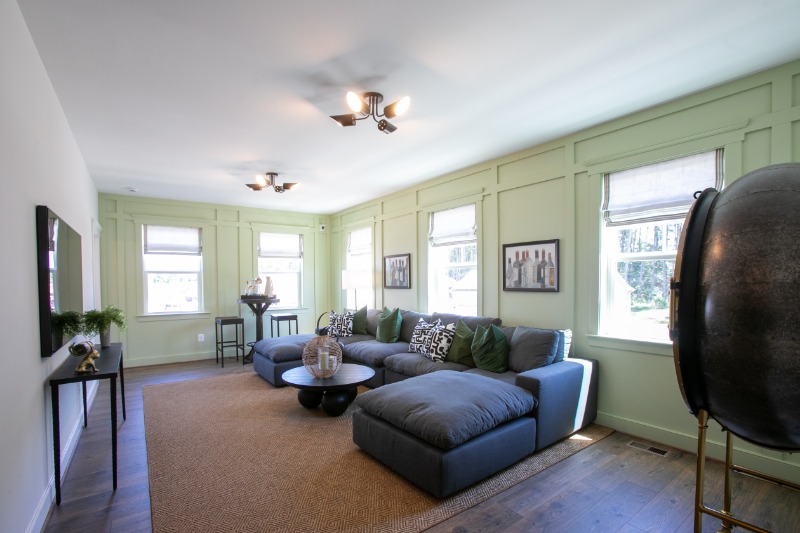
A second bedroom with a private bath completed the second story.
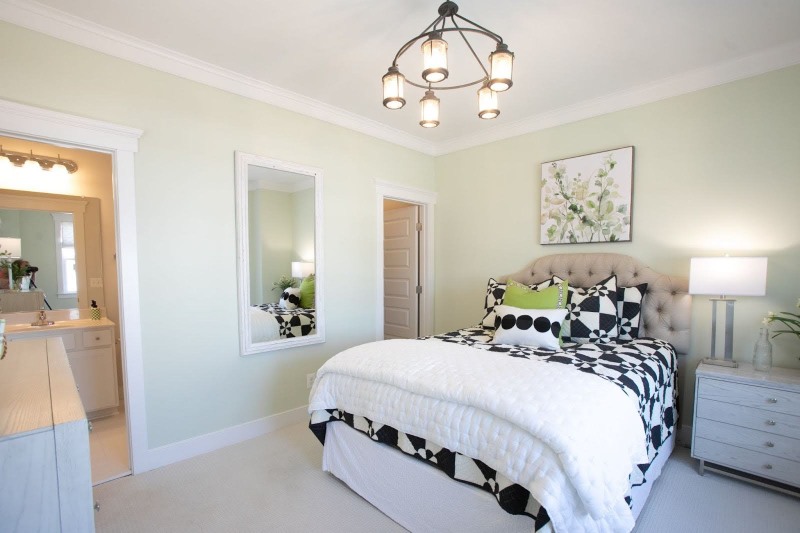
If you are looking to make a transition to a 55+ Community, The Crest at Linton Hall has a great deal to offer–a great location, an active lifestyle, and a variety of floor plans from which to choose. If you are interested in knowing more, call or email me today. I’ll be more than happy to set up an in-person or Zoom meeting to answer any questions you may have. If you would like to see firsthand what the community has to offer, we can arrange to see the model homes at a time convenient to you.



